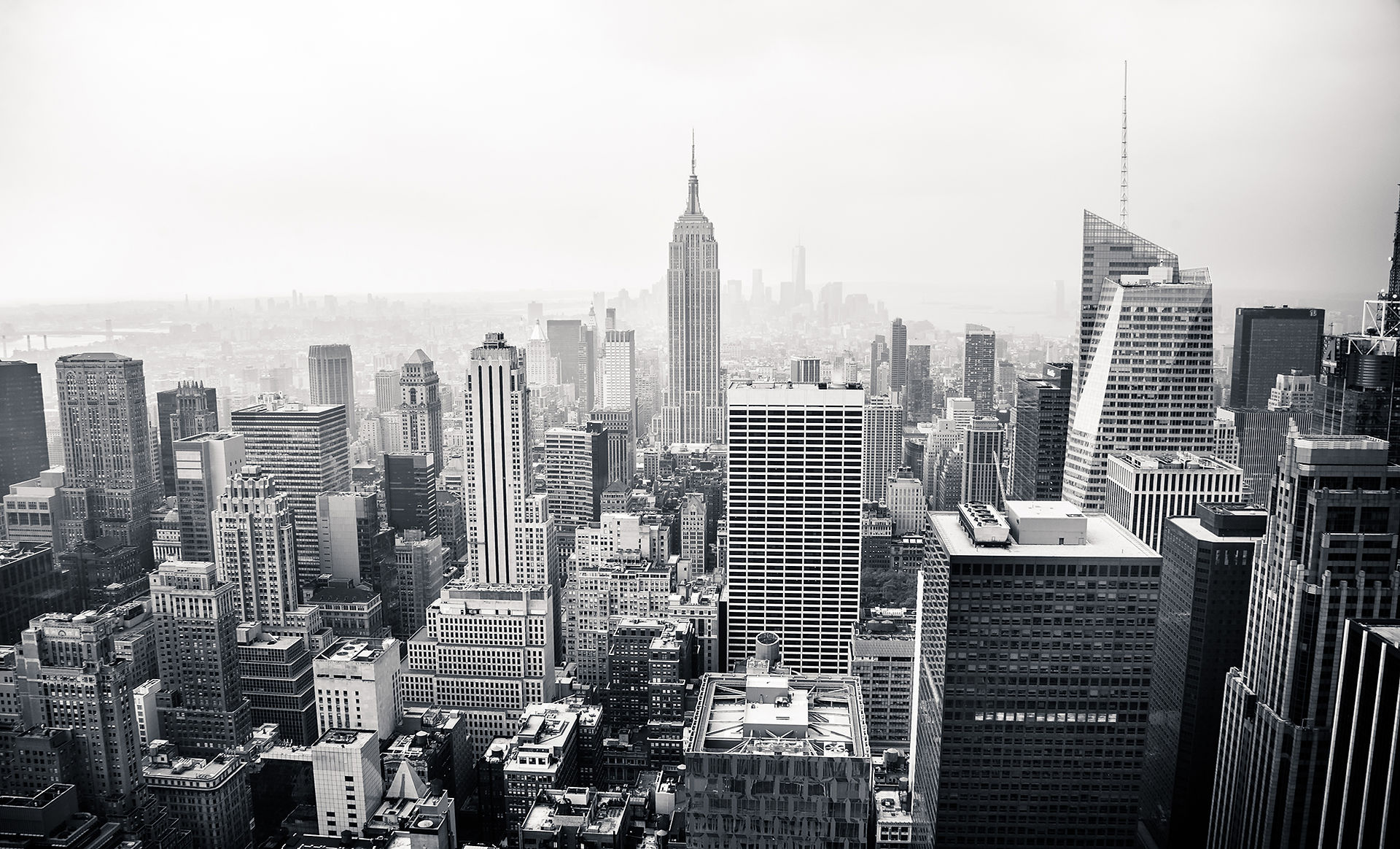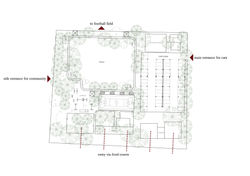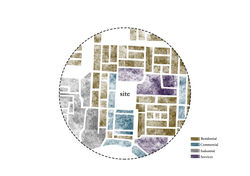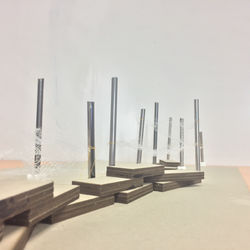
Community Service Initiative
Community Service Initiative module (CSI) is a compulsory MPU4 subject, in which students are required to pass in order to graduate. In School of Architecture, Building and Design, CSI will continue the traditional teaching and learning method in Architectures, that is learning by integrating theories with design practice. Students are required to incorporate the theory they have learned at school into real life environment and problems. The intention is to reveal the students to the real community and work together as a team for architectural, culture and environmental enhancing activities in the communities of different social economic status and social groups.
Teaching Objectives
-
Develop relevant communication skills for collaborative work with community/society and/or to work in a career that will make contribution to society.
-
Develop a holistic awareness of the variety of problems (e.g. the environment, poverty, social discrimination) that call for action; critically analyze how such problems should be approached and how to solve them scientifically.
-
Apply information management skills and strengthen their lifelong academic learning.
-
Develop in themselves a strong sense of social responsibility and be able to portray leadership qualities and being able to work effectively as a team.
Project Detail
The community-based services in CSI module for SABD are to expose students to the real community living in the real life situation. The students are to work together as a team for architectural, culture and environmental enhancing activities in the communities of different socio-economic status and social groups. The series of community services are offered under four (4) categories/themes and as student empowerment projects they are given the freedom to choose and to execute the project In the best possible manner (tern and condition applied and must within the constraint of the project requirements). The details of the categories is as described in the following table. Students in a group of maximum 8 can choose to participate in any of the following categories.
Environment Enhancing , E² Project (E2)
E2 Project is collaborative community service project run by JCI and OCBC bank. This collaboration intends to materialize students’ proposal that will benefit the local community. Students are to propose any architectural related proposal at the area proposed by OCBC Bank (refer to power point slides from OCBC)
PROJECT E-JOURNAL
Community Service Initiative (CSI) is a subject which requires us to create inventions which integrates architecture theories with design practice. We are to solve issues and improve the living standard of the specific area/site we are targeting at through designing a certain object or to modify the facilities at the site. As we are dealing with real-life issues and actually facing people from the community because our module is to expose students to the real community living in the real life situation, we can improve our problem solving ability and practicality significantly although our project doesn’t require us to design a building or any major construction.
As a team of nine person, we need to work together for architectural, culture and environmental enhancing activities in the communities of different socio-economic status and social groups. We were given the freedom to choose and execute the project which features different beneficiaries and issues. I think this is a smart method to let us decide what to do because it will not restrict us from our limitless creativity to create new stuff.
After conducting a meeting of our group members, we discussed and decided to pick the Environment Enhancing, E² Project (E2) which target areas in Kepong. We made the decision to choose Jinjang, Kepong as our site because we see that there are some issues which gives us the potential to overcome them. Besides that, two of our group members are from Kepong. Hence, they are more likely to understand what is happening in that area and how can we solve these problems. In order to understand our site better, we conduct a site visit as a group to experience the human culture in Jinjang and understand their needs which we can provide help. Other than that, we also need to choose a specific area in Jinjang as our target site.
The users of the park are in different age groups, from little children to elderly, using the different facilities provided in the park. There are teenagers playing basketball on basketball court located in between a field while little children are playing in the playground behind the basketball court. There are also senior citizens and adults jogging on the path around the field. From observation, we can see that the park is not well maintained. The pavement of the jogging/cycling path is damaged, making it rugged and dangerous for joggers and cyclists. It will also accumulate puddle when there is rain. Other than that, the bleachers beside the basketball court are rusty and the wooden planks used as the seat are prone to absorbing water after rain, making it difficult to dry after rain. Fungi are found growing under the seats and there are garbage littered under the bleachers. Due to this issue, it developed into another issue which is the lack of sitting area.
Although we can see the advantages and disadvantages of the park by looking at it as a third person, we cannot really identify the issues of the site as we are not the regular users of this park. In order to retrieve more useful information to improve the park, we decided to interview the citizens at the park which are using the facilities. We split into small groups to interview different people at the park including the teenagers on the basketball court and the joggers. After interviewing them, we found out that there are more issues which we did not see. The teenagers playing basketball told us that because of the basketball court is right beside of the food court and really near with the tables, their basketball often bounced off to the food court and disturbed the customers of the food court. The joggers also stated that bicycles are simply parked along the jogging path and obstructed their jogging circuit. Other than that, due to the narrow width of the path which is shared by joggers and cyclists, it increases the possibilities of collision between the cyclists and the joggers. Furthermore, the far end of the park is heavily shaded by large which creates a potential criminal area and it is also infested by mosquitoes which might spread diseases.
 |
|---|
 |  |  |  |
|---|
After getting the information of the site and understanding the issues, we held another discussion to brainstorm the design strategies and solutions to the problems. As we need to overcome as many issues as possible to achieve design effectiveness, we combined the issue together to create a multi-functional facility. Other than that, we also need to design something which is aesthetically pleasing and interesting with its function to make it as a new attraction in the park.
Merging the issues and the needs of the community from the site, we designed a play-scape which will be multi-functional and suitable for different age groups to enjoy the benefits. We called our design ‘Play-Tecture’. We were inspired by the play-scape built on recreation parks and public areas. It is a designed and integrated set of playground equipment formed by multiple hammocks made out of cargo climbing net which are different in sizes tied at different height on steel posts which are also different in height. It is proposed to be located under the trees on the field beside the jogging/cycling path as this location is large enough and in the centre of this park which will allow people from each spot in the park to see it. This design provides awesome flexibility and promotes various uses. For children, it would allow them to lay down, jump and run around on the multi-level netting system. For teenagers, it provides a space for them to rest or chit chat after their basketball games. For adults, it provides a shaded and pleasant space to read while keeping an eye on their children while they are playing. With the shading of the trees, it creates a comfortable interactive platform for the users to socialize and keeping the concept of outdoors viable. Not just creating a targeted node in the central of the park, the ‘Play-Tecture’ also become an attraction to the locals and even people not from Jinjang in order to revitalize this park and make it livelier.
 |  |  |  |  |
|---|
Other than the play-scape, we also figured out ways to solve other issues. First, locate fencing system made out of cargo climbing net tied to steel posts between the basketball court and food court to prevent the basketball from bouncing to the food court. Second, design and create bicycle stands made out of unwanted wooden pallets which can be combined with the bleachers to save space and solve the bicycle parking and littering issues. Cyclists can park their bicycle properly without needing to lie the bicycle down on the floor and make it dirty. On the other hand, the jogging path will not be obstructed by the simply parked bicycles. Third, repair the spoiled jogging/cycling path to make sure it is flat to prevent the joggers from spraining their ankles if they stepped into the dented jogging path. Other than that, make the path broader to make sure there is enough width for both joggers and cyclists to use it at the same time and not colliding with each other to prevent unnecessary injuries.
As our design was finalized, we build a scaled down physical model of the ‘Play-Tecture’ to visualize the ending product. We used materials which are similar to the actual material to create the best effect. After the production of the physical model, my group members brought it to the site to interview the locals again to let them visualize the ending product. At the same time, we ask them for their feedback and opinion towards our design in order to improve it once again.
 |  |  |
|---|
Jinjang is a town on the outskirts of Kuala Lumpur, a rather peaceful place comparing to the hectic city life in the heart of Kuala Lumpur where there is large traffic flow and extremely high human density. It is a more village-like area where people are tend to be more relax and keep the pace slower.
As a conclusion after discussion and much consideration, we decided to pick park located at 2049, Jalan Jinjang Aman 3 as our target site. The park is located strategically beside a food court where people are attracted to in the middle of a residential area at the north side of Jinjang. Hence, it is naturally a gathering spot for the locals in this area.
 |  |  |  |
|---|
At the end of this project, we all have a sense of accomplishment because this project was not just an empty talk but a real life project with real life situation that we are actually designing innovative facilities to help the improvement of the living standard and solve the issues of the community in a certain area. Learning that a world with compassion is wonderful because people help each other and provide those who are in need. Reaching out a helping hand to the world to make it better, that is what I think Community Service Initiative is about.
 |  |  |  |
|---|