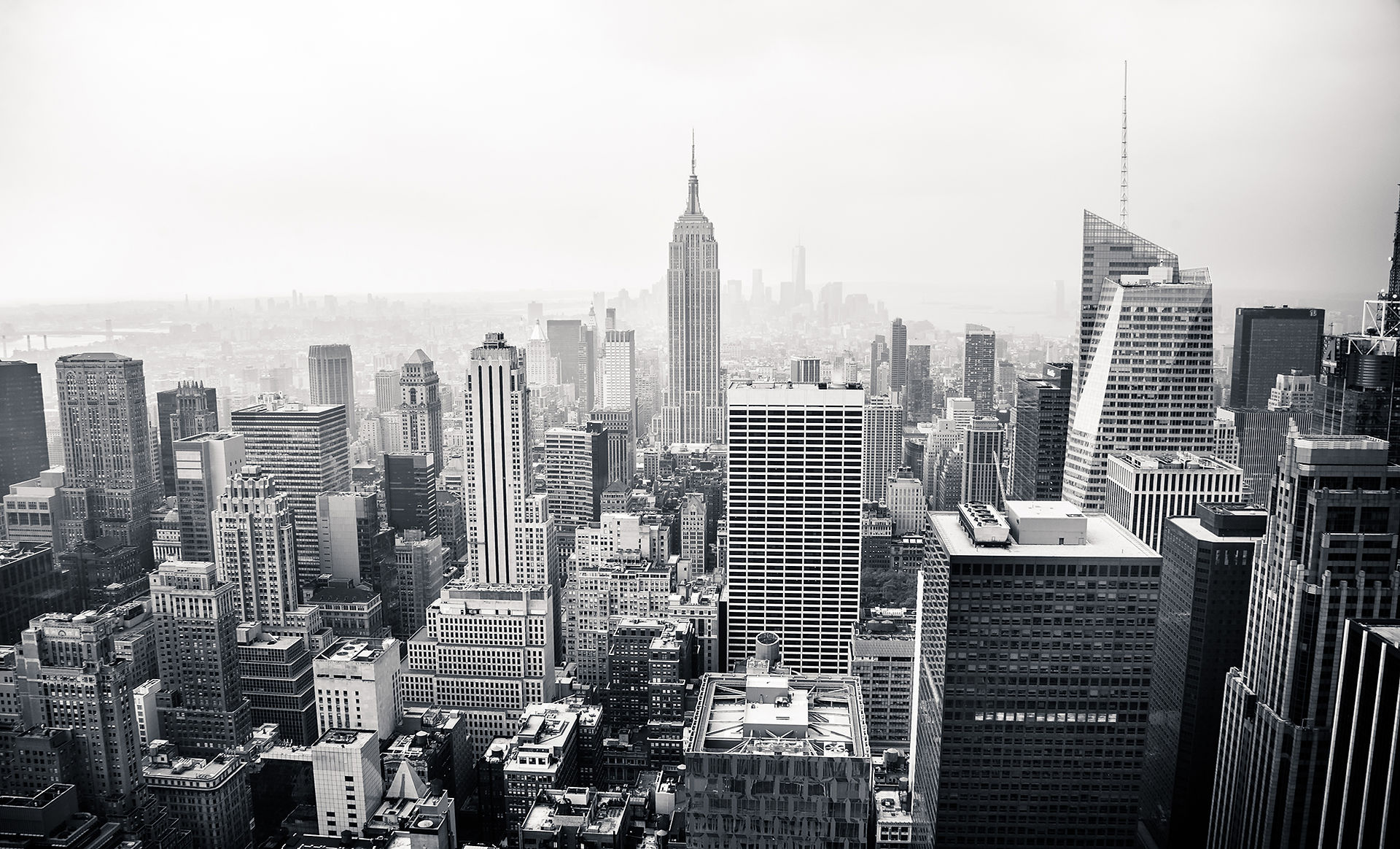top of page

Synopsis: Architecture Design Studio 2
This unit is a continuation from Architecture Design Studio 1. Students will undertake a series studio based exercises and assignments that introduce the principles and methods of analysis, abstraction, and synthesis in design thinking that are common to many design fields, including building and architecture. The key emphasis of the studio is “User and Context”, which investigates the relationship between user and natural environment. Students will undertake a series of studio-based exercises, beginning from prototype studies to a small free standing building. The first project requires students to ‘learn from precedents’ (which relates to the History of Modern Architecture lectures) by interpretation and exploration of solids, planes, lines and frames in architectural design. Emphasis is given to the elements of architecture and architectonics that generate architectural form and space, produced by drawing and making. Subsequently, through vigorous prototyping from Project 1, students are required to design a small free standing dwelling for a particular user within unique and distinctive natural landscapes (the cliff, the beach, the lake, forest…). Emphasis is given to the interpretation and synthesis of the user, site and function in architectural design. This module is integrated with Building Construction 1, to introduce basic understanding of build ability in design.
Teaching Objectives
-
To introduce spatial architectonics in the creation of architectural space and form/ understanding of building as an assembly of parts
-
To introduce the abstraction of 2-dimensional and 3-dimensional compositions of space
-
To explore design processes through different types of drawing and making methods.
-
To emphasize the importance of space planning as a response to specific function and human needs.
-
To examine the basic awareness that user’s need and simple context have on design decisions.
Learning Outcomes
-
Generate design possibilities through the use of architectonics in a simple architectural form space and function
-
Translate design ideas into habitable architectural spaces through drawing and making
-
Explore architectural design through the abstraction of 2-dimensional and 3-dimensional compositions of space
-
Interpret and analyze simple site context
-
Interpret and analyze client’s character and needs in relation to the design of a small building
-
Design a simple building type that meets user requirements and respects site context that balances both internal (architectural spaces/layout/circulation) and external (aesthetics and forms) design values.
Project 1: Famous People, Familiar Face Diagrammatic Abstraction
“The design process can be thought of as a series of transformations going from uncertainty towards information. The successive stages of the process are usually registered by some kind of graphic model. In the final stage of the design process, designers use highly formalized graphic languages as a tool to register the information that would facilitate the communication process.” Juan Pablo Bonta
Objectives
To investigate and to explore how spaces are created from the making of architectural elements: architectonics.- solid, planes, lines and frames. Upon completion of the project student should be able to achieve a level of understanding on the works assigned and will be able to apply the idea and concept to their project later. The idea of using pure and diagrammatic models to express the architectural idea would also be in cooperated into this assignment.
Learning Outcomes
-
Ability to identify master architects and their works
-
Understanding basic architectural compositions of solids, planes, lines and frames.
-
Ability to ‘diagram’ and analyse architectural work of selected architect
Le Corbusier: Maisons Jaoul
In the first project of Architecture Design Studio 2 as a group, we were given a building to do research which is Maisons Jaoul of Le Corbusier. We were required to analyze the information we get from our research and summarize it into diagrams, drawings, models etc.

12347823_777860822359226_5269057602411893323_n

12347695_777860802359228_5556865381965148439_n

12347577_777861049025870_70345892555841268_n

12347823_777860822359226_5269057602411893323_n
1/19
Project 2a: Observation Deck
In the second project of Architecture Design Studio 2, we went to Cape Rachado of Port Dickson to analyze the site where were required afterwards to design an observation deck on the site. After analyzing the site, me and my partner worked as a duo to pick a location on the site and design an observation deck.

12342602_1252700394746407_5801355284467501361_n

12313689_1252700471413066_5262380939108576400_n

12308582_1252700261413087_5246658025955654802_n

12342602_1252700394746407_5801355284467501361_n
1/10
Project 2b: Retreat House
In the final project of Architecture Design Studio 2, we were required to design a retreat house for a specific client with a specific personality. For me, i was given a Lonely Astronomer. I did research on my client and analyzed my findings. I drew diagrams and wrote notes. I also made some conceptual models out of modeling boards. After all the process, I was required to produce two A1 panels which include the description of my design of a retreat house and also the technical drawings.

12348076_1252711584745288_1270152551205871562_n

12308725_1252711558078624_3120028319392799471_n

12316301_1252713441411769_955835057258603113_n

12348076_1252711584745288_1270152551205871562_n
1/10
Reflection
Architecture Studio 2 is a very interesting module. In this semester, I learn more about how to design a house or building properly, my tutors lead us on what we need to do in the process of designing. Although we need to produce a lot of work and needed a lot of time to finish, we still enjoyed the process because it was fun to stay at the studio to work together with my friends. I learnt that designing a building needs a lot of patience. What I know about designing is it has no absolute right or wrong.
bottom of page